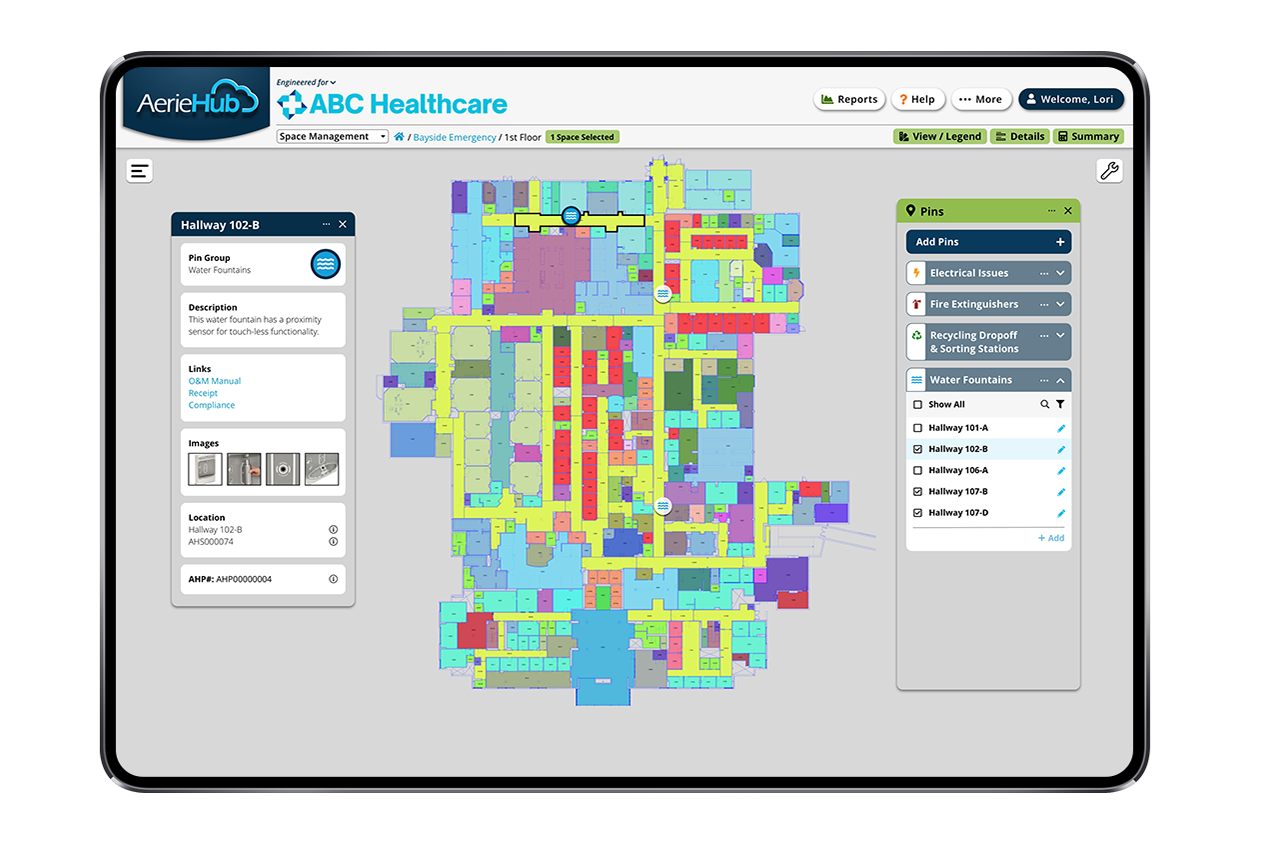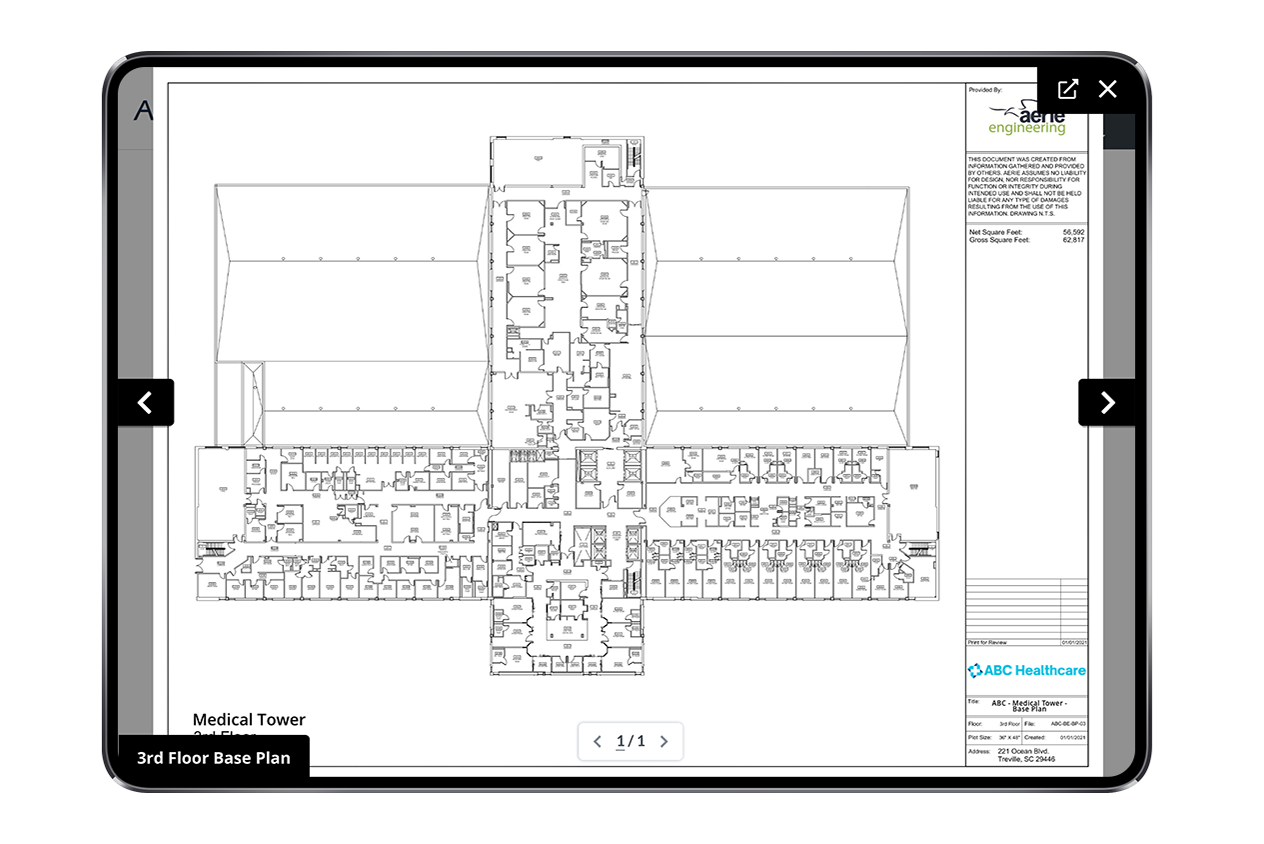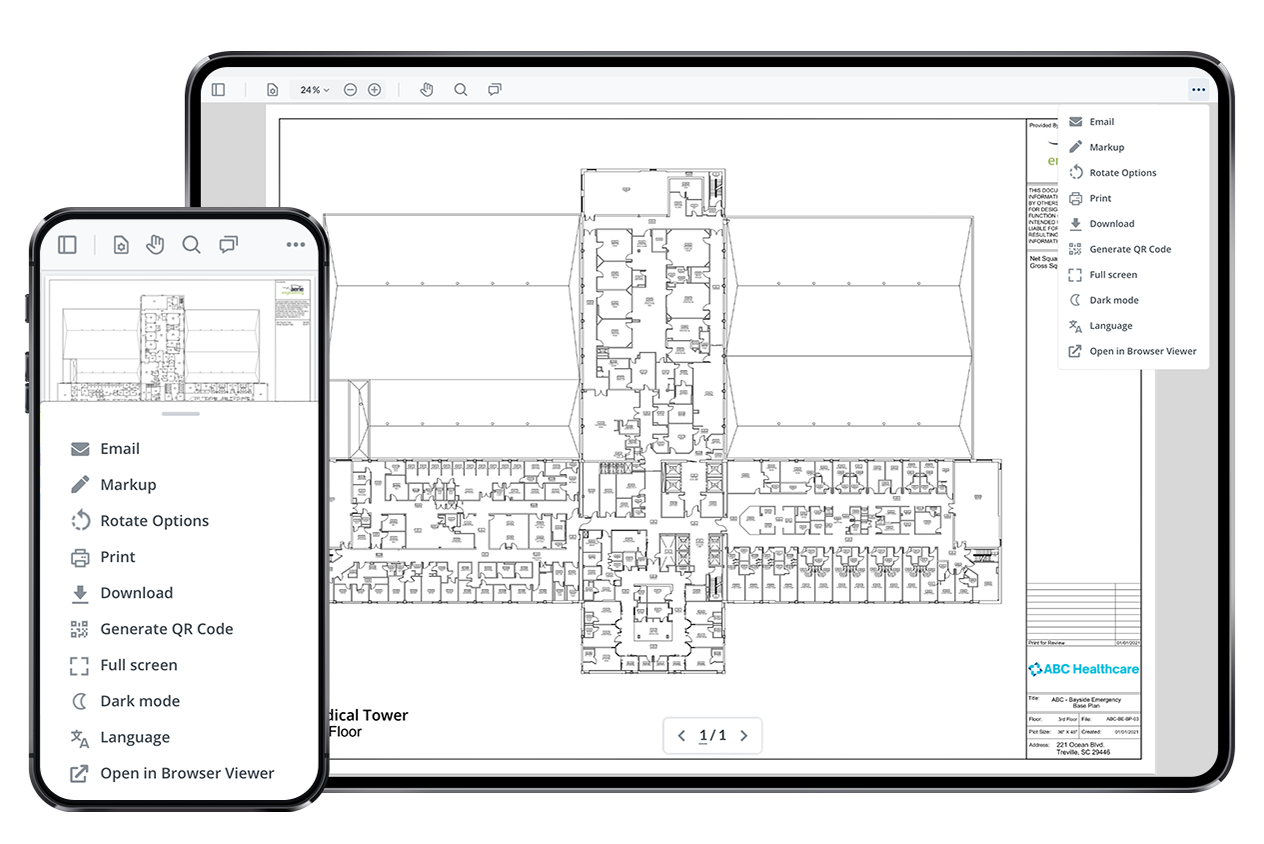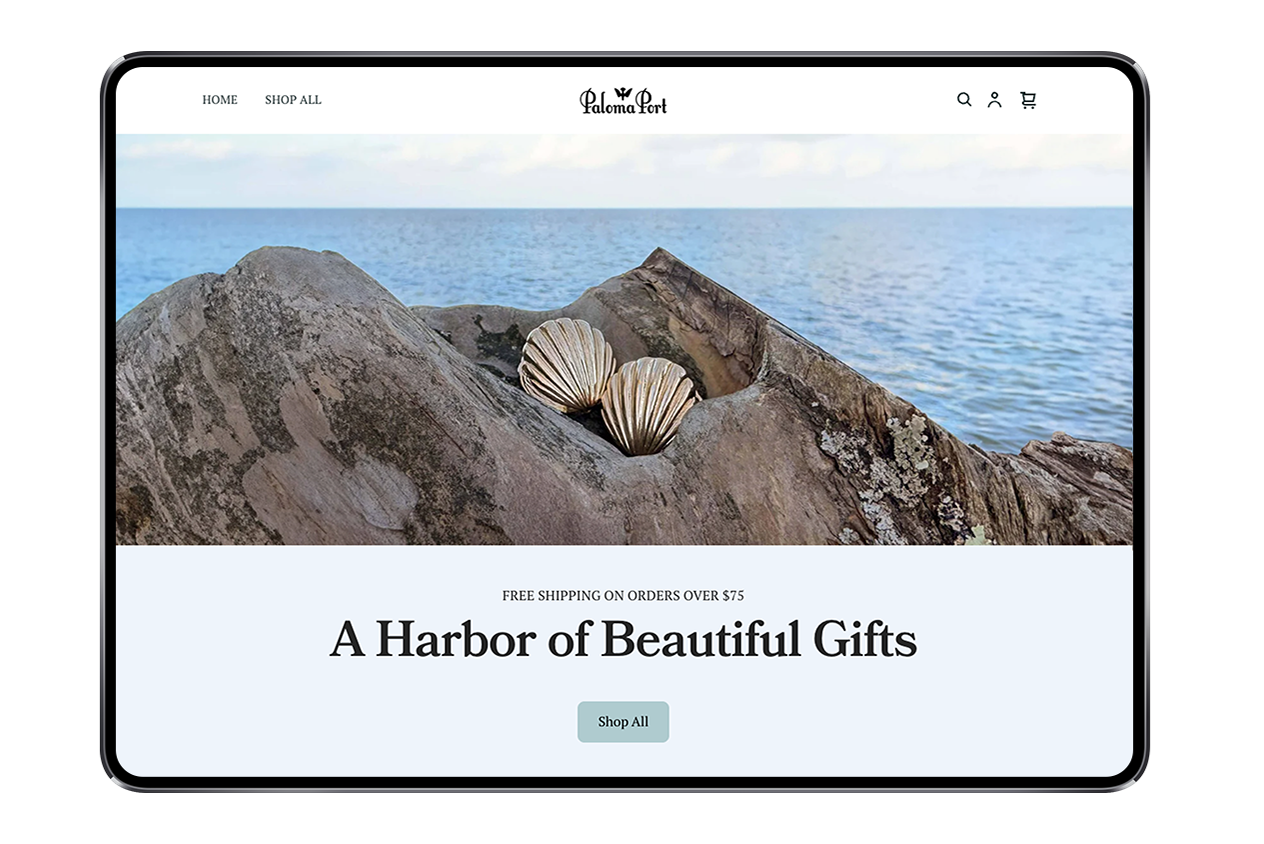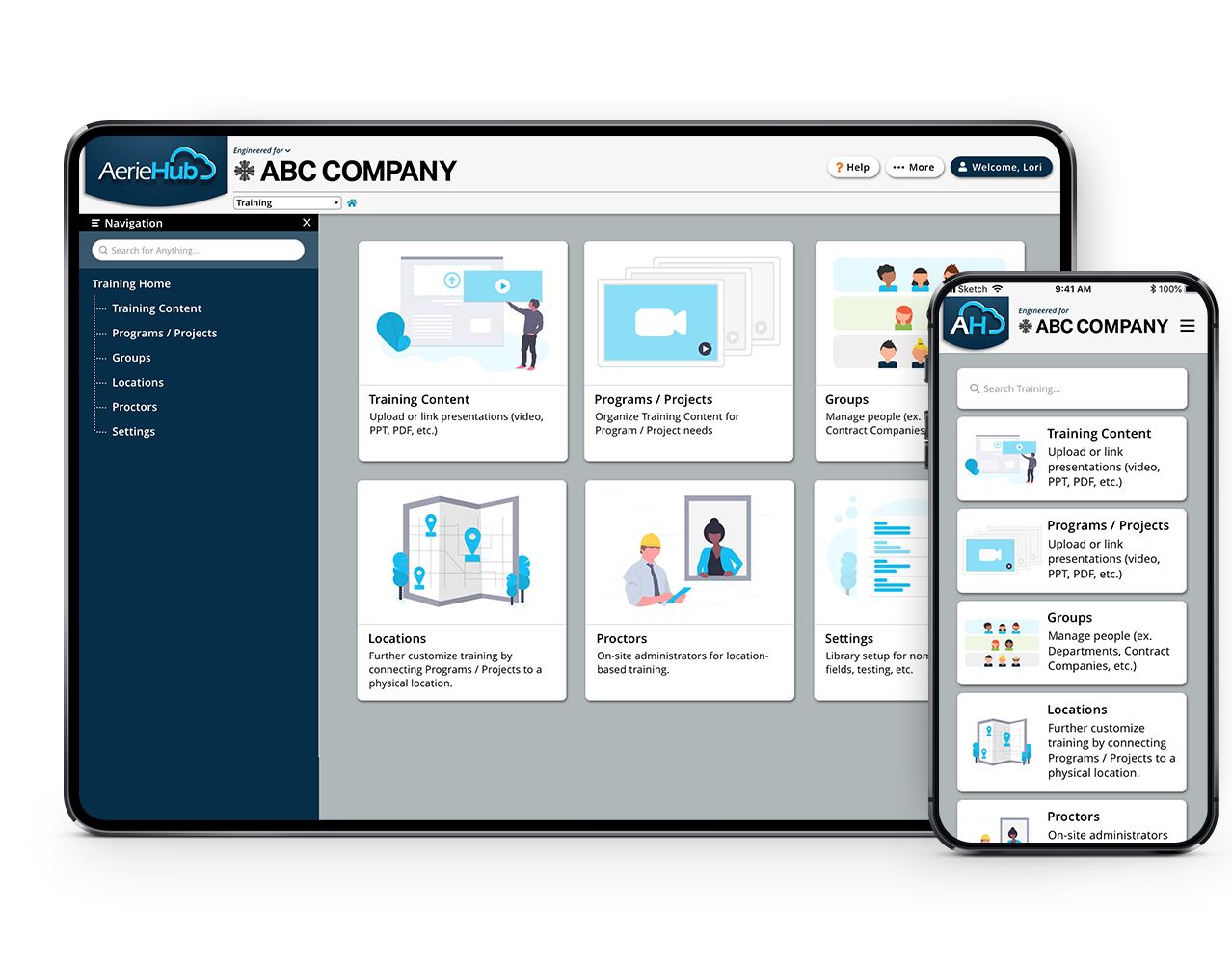Project Overview
I led the UX/UI design for AerieHub's Space Management module, helping hospitals and universities visually track, organize, and report their facility data.
Role & Responsibilities
Sole UX/UI Designer
End-to-end module design
Implementation planning and product specification documentation
Cross-functional collaboration and meeting facilitation
Design implementation oversight and QA
Collaborators
CEO, Development Team, Operations Team, Sales Team, Hospital Stakeholders
Challenge & Context
A major hospital system needed a better way to manage their facility data. They wanted to visualize and track space usage across their buildings while generating accurate square footage reports by accounting unit - critical data needed to secure government funding. The challenge was to transform complex facility data into an intuitive visual management system that could both support daily operations and generate the detailed space reports needed for financial allocation.
Solution Highlights
Clean, map-like interface with clear navigation hierarchy
Interactive floor plans that let users directly select spaces to view and modify data
Color-coded spaces that change based on chosen data views
Legend that doubles as a tool for selecting spaces by their data
Square footage calculations display based on selected spaces
Clear visual indicators when spaces are selected or filtered
Relevant data fields display automatically for each space type
Generate targeted reports from any level in the navigation
Iteration & Improvement
Following standard practice, the original solution used AerieHub's existing fields management page, but it forced users to constantly switch between floor plans and data administration. To allow users to maintain their visual context, field management was integrated directly over the floor plan view. This streamlined approach preserved all functionality while simplifying the Space Management workflow.
Impact & Results
Successfully implemented across hospitals and universities
Simplified space management through visual interface
Streamlined square footage reporting through space or data selection
Received positive feedback from facility management teams

